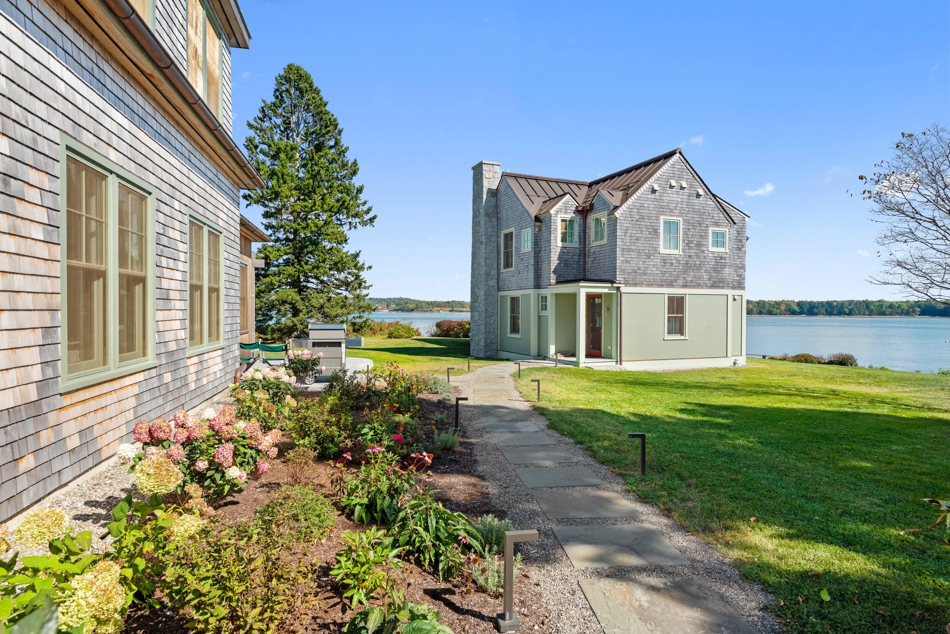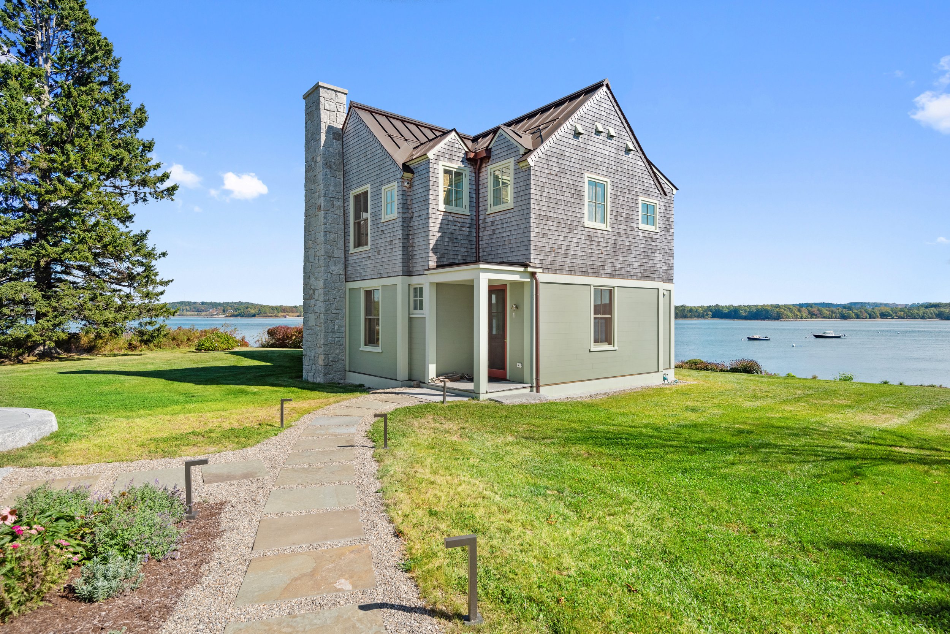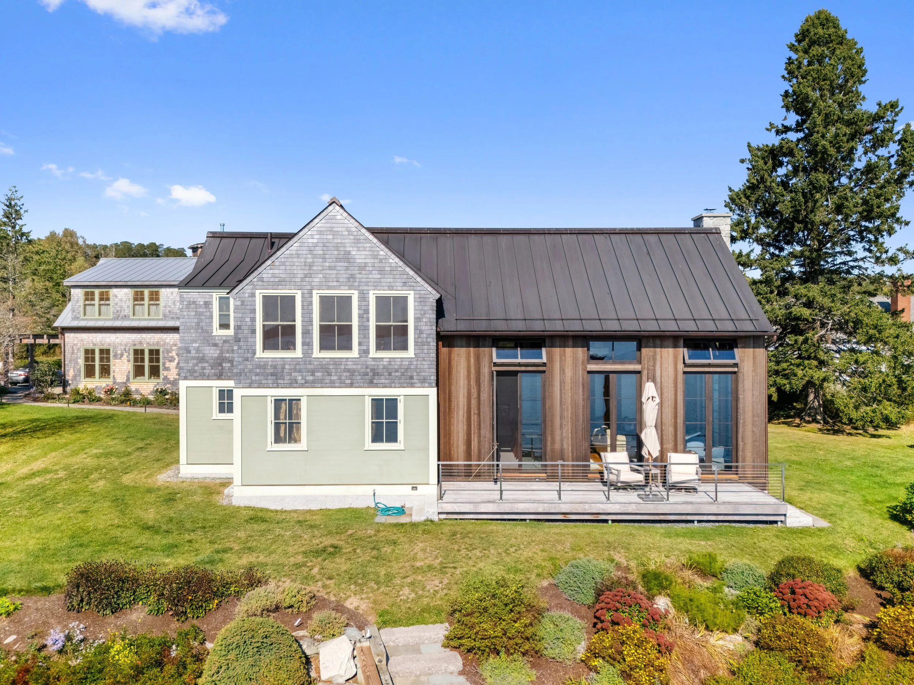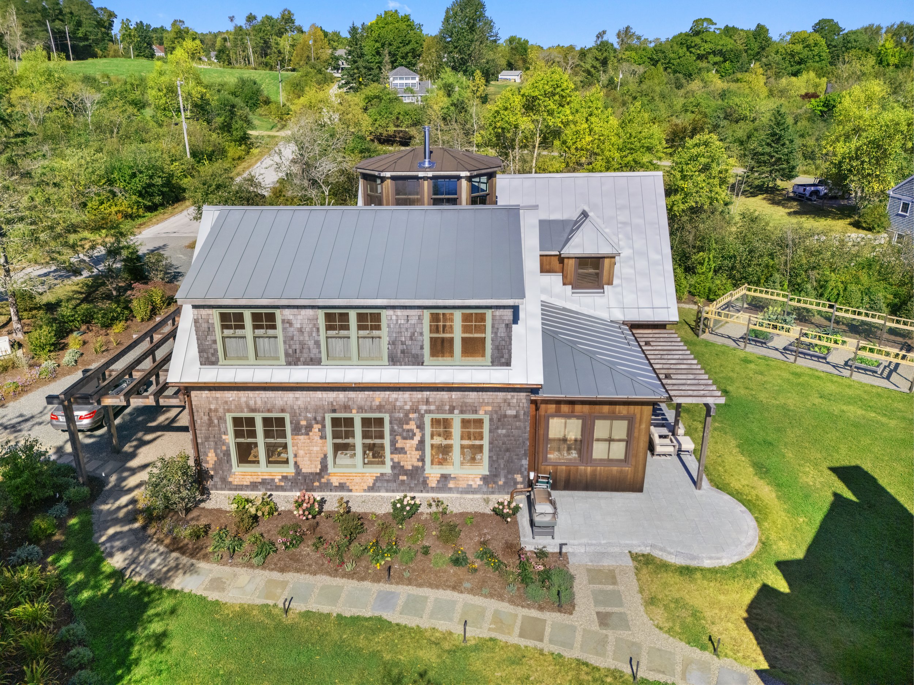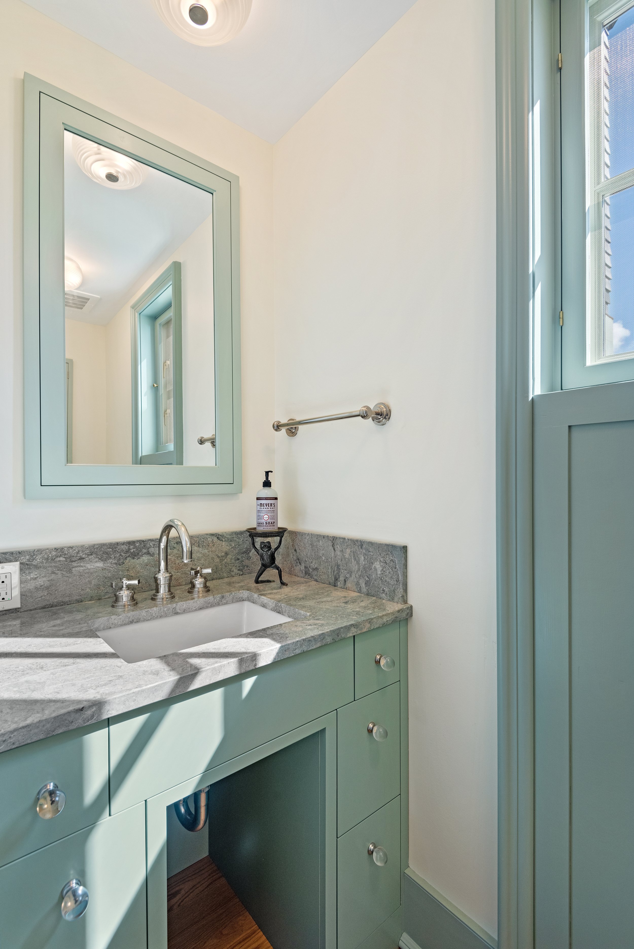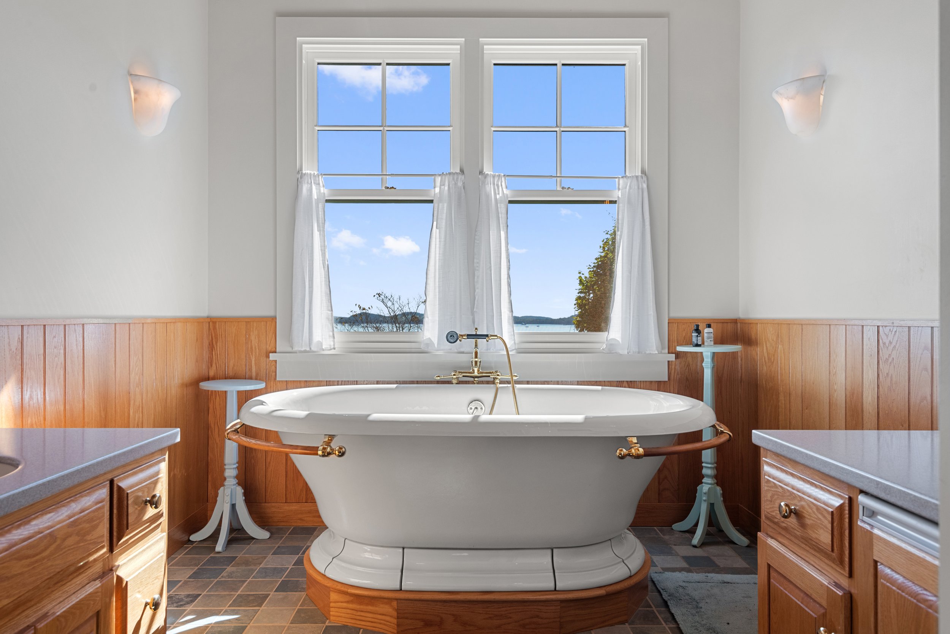A total rebuild, this waterfront home was completely demolished less the foundation, which was enlarged, and a chimney.
Extraordinary features of this house + elements of this project include:
post and beam in the “barn” room of the house
bronze doors and windows in the “barn” room of the house
underground tunnel measuring 53’ long with a seven degree pivot int he center connecting the garage to the house
garage addition with cupola
red cedar siding and Boral, a fly ash product
roof with copper-standing seam
primary bath and shower walls and stall rooms + doors made of structural aluminum frames and limestone sheets
mapped ceiling in the kitchen picturing Penobscot Bay and edged in mahogany
highly insulated with ERVs and dual heat system



